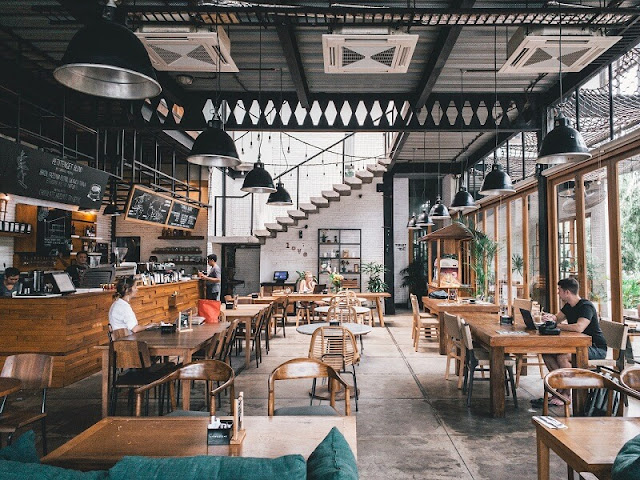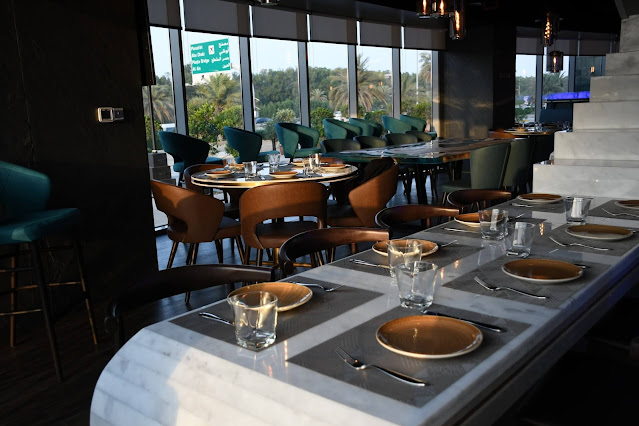How to Create Restaurant Layout Design Strategy: Key Things You Need to Know
From providing the best service to an enjoyable and memorable experience for diners, restaurant layout design plays a key role in any successful restaurant. Creating the right atmosphere - from selecting furniture to adding custom lighting - will influence your customer’s whole dining experience. Therefore it's important that you get your restaurant layout design just right! Diving into a few tips on design approaches as well as effective methods can help guide restaurateurs towards creating an unforgettable venue and provide invaluable advice for those who are considering opening their own business soon. Learn more about the importance of restaurant layout planning and design here.

Let’s get started!
Restaurant Planning and Designing Tips
Are you searching for the best suitable restaurant design plan? Here are a few tips to help you chalk out the perfect plan for designing your restaurant.

1. Design Every Inch of Space Thoughtfully
You may already have your restaurant floor plan design. However, planning out the space for a restaurant design requires more than just a simple floor plan. Every inch of an eatery’s layout has to be thoughtfully designed, from the waiting area where guests will spend their time before being seated to the kitchen where chefs prepare their meals. You'll even want to think about the restrooms. These should be designed to complement your interior decor and continue to reflect the theme of your restaurant, if you have one. Of course, they should also contain the essentials, from sinks to a commercial paper towel dispenser or two so that they can be serve their intended purpose. A well-organized restaurant should account for seating capacity, traffic flow, and multipurpose spaces useful for different functions. By carefully outlining each space, a designer can make sure the experience is comfortable and enjoyable for everyone who enters.
2. Take Care of Seating Capacity
A well-designed seating area can help make a dining experience efficient, create a pleasant atmosphere and help customers feel comfortable. Furthermore, if you can maximize your restaurant's seating capacity then the possibility of sales increases as more customers can dine in the same amount of space. Thus, understand how to best utilize the space available with seating capacity for a successful restaurant layout design.
3. Select Suitable Restaurant Tables
Opting for restaurant tables of various sizes will help create an ambience best-suited to the restaurant's theme and vision. Furthermore, restaurant tables with varying heights may also be used to add visual interest and uniqueness to the restaurant's interior design. In short, when it comes to restaurant layout design, utilizing restaurant tables in all shapes and sizes is sure to bring about positive results for both customers and restaurant owners alike.
4. Check Bad Seating Arrangements
Dining at a restaurant should be a relaxing and enjoyable experience, but bad seating areas can really put a damper on things. No one wants to sit near the bathrooms, by the wait station or in close proximity to the kitchen. Also some people do not like to be seated right by the door where they'll be either too cold or too hot. To avoid this problem, design around these potential trouble spots. Try introducing screens, wood partitions or plants as disguises. You can also just move your wait station away from guest tables. Take time to try out every seat for yourself – make sure guests can’t see into kitchens, as well as seeing which way chairs are facing - before committing to your restaurant layout.
5. Settle for Perfect Kitchen Layout

6. Give Importance to Outdoor Space
If you’re planning on adding an outdoor eating or drinking space, there are a few important considerations. Think about constructing a deck or patio to complement the seating inside. Match the decor and atmosphere outdoors with your indoor design; make sure to reflect your brand personality in both areas. Look into aspects like overhead protection, dividers, and views - if it faces a parking lot or street, think about adding greenery, walls, or trellises for a more pleasant experience for guests. With an eye towards detail and brand identity, your outdoor space will be just as inviting as indoors.
The bottom line,
Restaurant layout design is an important step in creating a memorable experience for patrons. Consider every detail carefully and take time to research and explore different design options before making any decisions. When done properly, it pays off to invest in quality materials and professional help in order to maximize returns on investments. Always keep the customer experience of paramount importance when constructing a design concept for your restaurant. With these tips in mind, hope you have great success when designing your restaurant.
